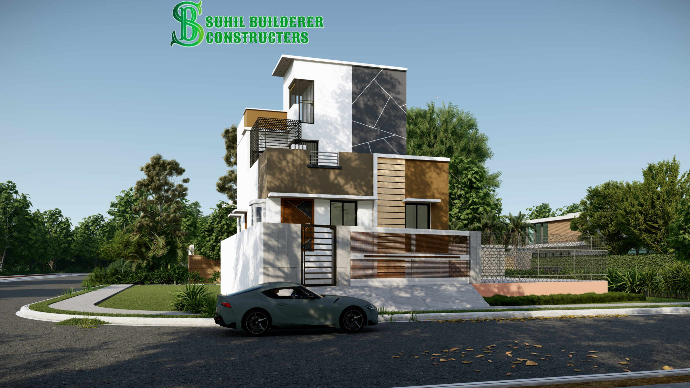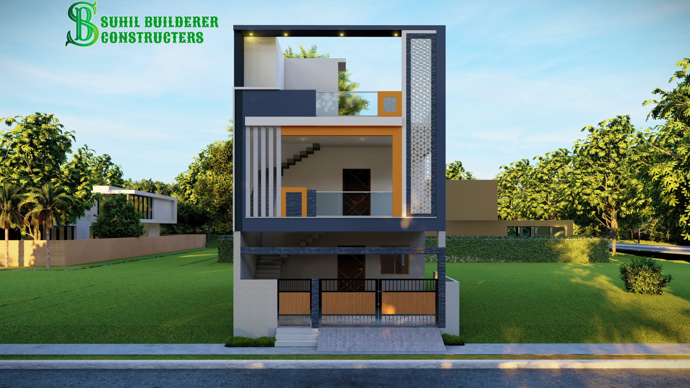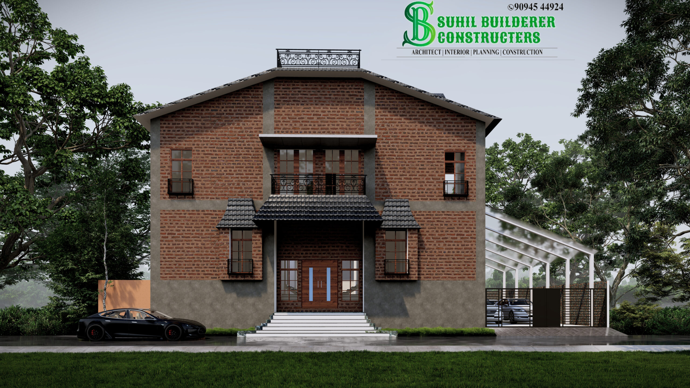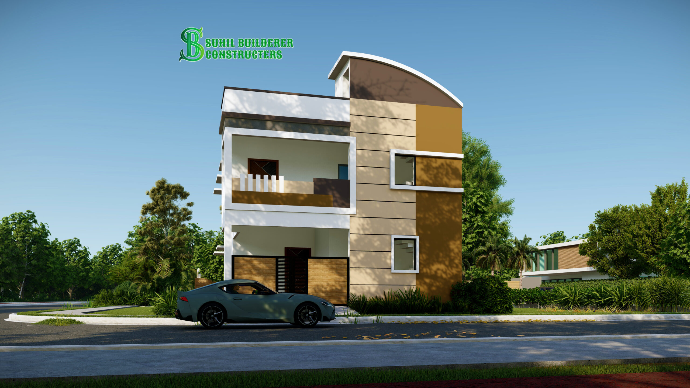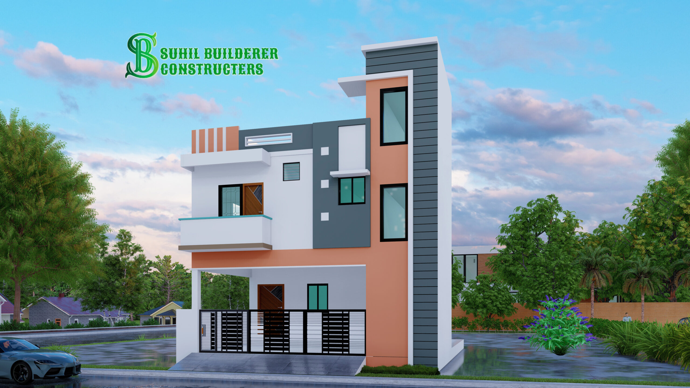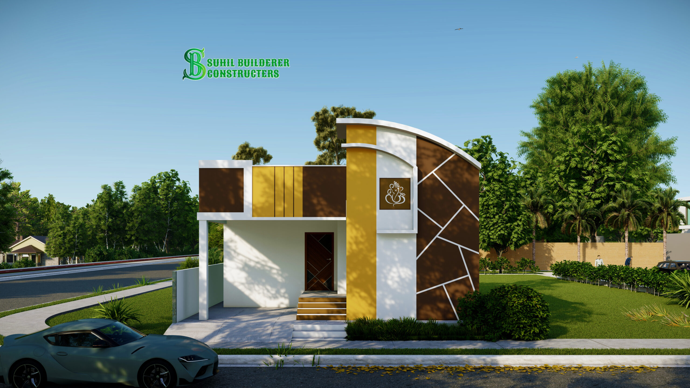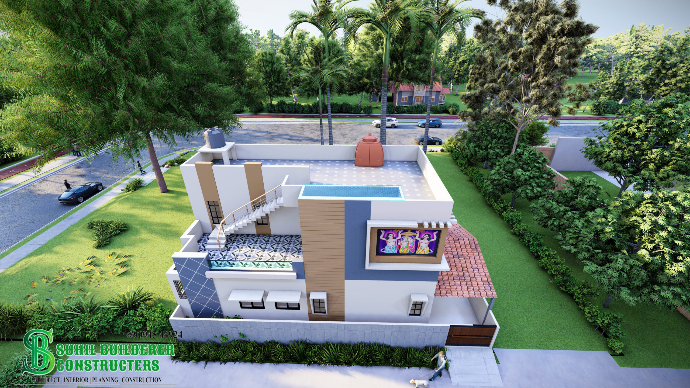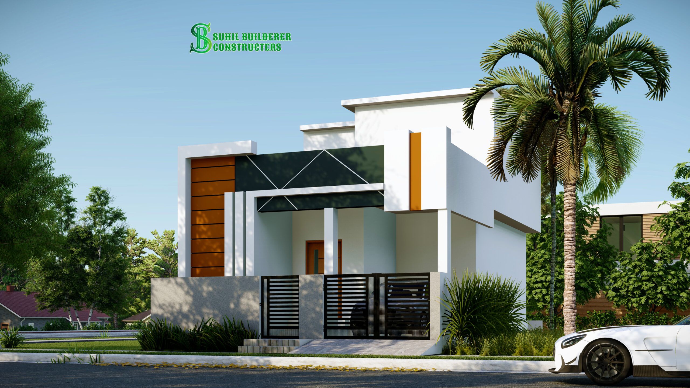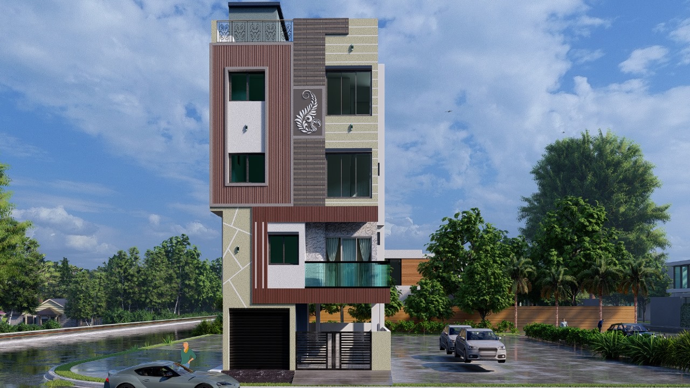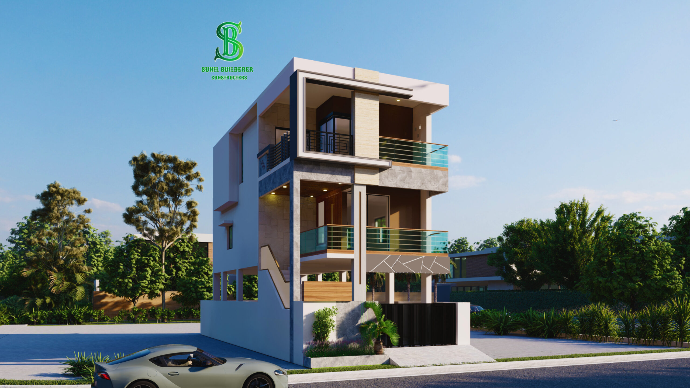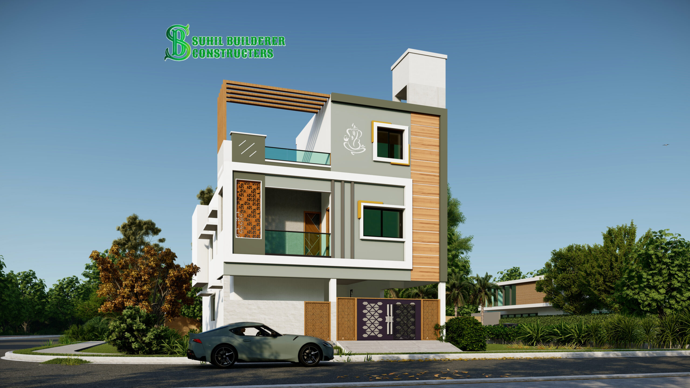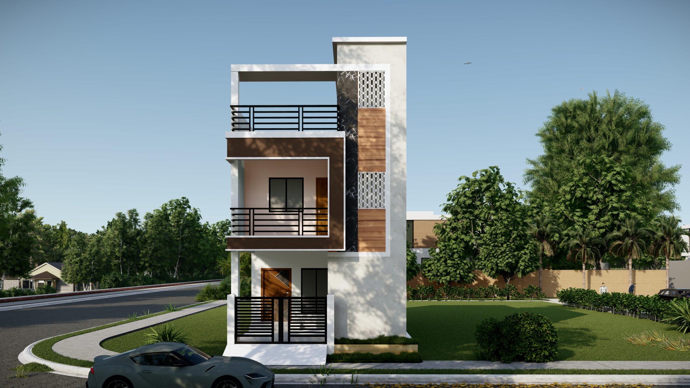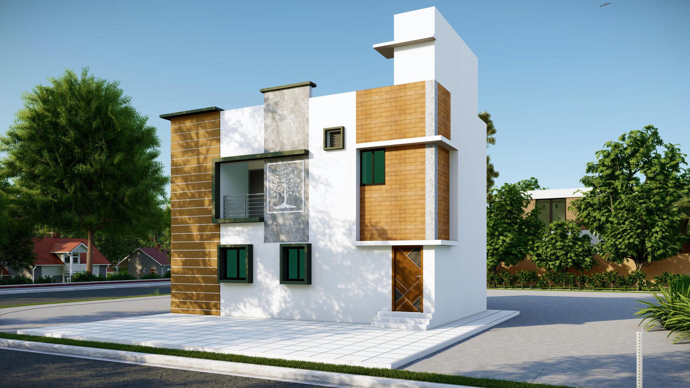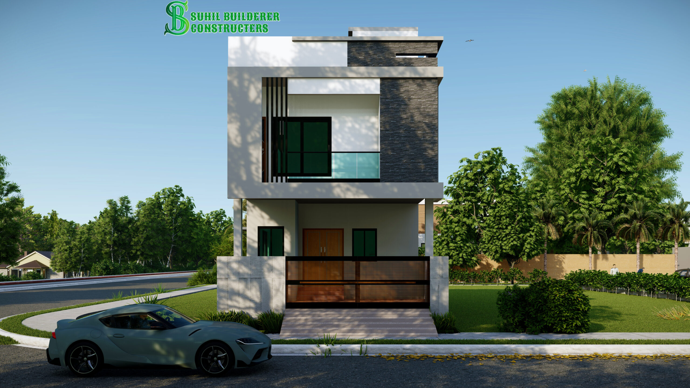Electrical wire – Essar
- Electrical switch – GM (X Series)
- Electrical points
Bedroom – 1 switch box with switches for 1 fan, 2 lights and 1 five amps
socket with switch near door and another switch box with same set of switches
near bed for two way control,1 AC point, 1 fan point and 2 lights point
Bathroom – 1 switch box with 1 switch for light and 1 switch for heater near
the door & 15 amps socket for heater.
Hall – 1 switch box near the door for 2 fans, 2 lights & 1 five amps socket and
another switch box with same set of switches near sofa.1 switch box with 2
five amps sockets and switches along with cable point for TV connection.
Dining – 1 switch box with switches for 1 fan & 1 light
Pooja – 1 switch box with switch for 1 light
Kitchen – 1 switch box with switch for 2 lights, 1 exhaust fan, 1 switch box
with 15amps socket & switch for refrigerator. 1 switch box with one 15 amps
socket & switch for blender/oven.
Service – 1 switch for light, 1 switch box with 15amps


